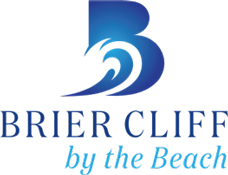Luxury Townhomes By The Beach
FOUNDATION AND CONCRETE SLAB
- 10” thick poured concrete foundation
- Foundation walls coated with water proofing
- Basement with 4” concrete slabs over crushed stone and vapor barrier
- 4” concrete slabs at garages
FRAMING, ROOFING, and SIDING
- Exterior Zip System walls framed with 2” x 6” construction
- Plywood subfloor sheathing or equal, glued and nailed
- Siding will be Hardie clapboards & shingles, solid color – 25-year warranty
- PVC window & door trim, eaves & soffits
- Lifetime architectural style shingle roofs – Certainteed ® or equivalent
- Seamless aluminum gutters
WINDOWS & EXTERIOR DOORS
- Andersen 400 Series Casement Windows – Energy Star rated with Low E Argon gas, TruScene screens, corrosion resistant hardware
- Exterior Therma-Tru fiberglass front door
- Steel insulated rear door
- Insulated pre-finished carriage style overhead garage doors with Liftmaster openers
FLOORING FINISHES
- Pre-finished 3 ¼ ”x ¾” Red Oak hardwood flooring in foyer, living room, dining room, kitchen, all bedrooms
- Main Stairs – Red Oak field finished, painted risers and balusters
- 12”x24” Tile flooring in bathrooms, mudroom, laundry room
INTERIOR FINISHES
- First Floor – all doors, windows, and cased openings: 1” x 4” flat vertical casing with 1” x 5” flat casing
- First Floor – 5 ¼” baseboards
- Second Floor – all doors, windows, and cased openings: 1” x 4” flat vertical casing with 1” x 5” flat casing
- Second Floor – 5 ¼ ” baseboards
- Stained oak newel posts and painted poplar balusters with stain finish handrails
- Solid core, 2 panel, interior passage doors with smooth finish and Brushed Nickel round knobs
- 12″ ventilated vinyl coated wire closet shelving with rod
- Heat & Glo gas fireplace with tile surround and standard wood mantel
KITCHEN
- Wellborn Forest – Elite Series – Dover doors with soft close dovetail drawers – 30” high upper cabinets – Painted 3 color choices
- Granite/Quartz (2 choices each) countertops and 4” backsplashes with under-mount stainless steel sink
- Kohler® brushed nickel pull-out faucet
- Elkay stainless steel undermount sink
- General Electric® Profile stainless steel appliances:
- Refrigerator – 36” GNE27EYMFS
- 30” Gas slide in range JGSS66SELSS
- Microwave above range –recirculating hood JVM6175SKSS
- Dishwasher – 24” GDT605PSMSS
BATHROOMS
- Wellborn Forest -Elite series vanity with granite countertops and 4” backsplashes with under-mount sinks
- Kohler® fixtures and faucets
- Toto® white elongated/comfort height toilets
- Tile tub/shower in bathrooms – 3”x5” white subway tiles
- 2’x3’ flat plate mirror
HEATING & AIR CONDITIONING – Unico
- Unico Electric Heat Pump High Efficiency Heating and Air Conditioning
- 2 Zones – Honeywell programable thermostats
- Navien tankless water heater
ELECTRICAL
- 200 Amp electrical service
- Cable television outlets in Living Room, Master Bedroom, Guest Bedroom,
- Lighting per plan
- Efficient LED lighting per Builder’s layout
- Qty 2 pendants over kitchen island (fixture supplied by homeowner)
- Central surface mounted light fixtures in bedrooms, hallways.
- Central light junction box in dining room (fixture supplied by homeowner)
- Vanity fixture in master bath, guest bath, and powder room
INSULATION, BLUEBOARD & PLASTERING
- Open Cell spray foam and Owens Corning fiberglass insulation provided to meet the State Energy Code
- Interior blue board and plaster for all living areas
- Ceilings smooth finish
PAINTING
- Walls primed and painted with two coats of flat finish latex – Benjamin Moore Linen White
- Ceilings and closets primed and painted flat white – Benjamin Moore Ceiling White
- Interior trim painted with two coats of semi- gloss paint – Benjamin Moore China White
LANDSCAPING/DECKS
- Professionally landscaped
- Front walk pavers and composite decking per Builders layout
- Rear decks – maintenance free composite decking with PVC top railing, stainless steel cable rail
UTILITIES
- Electric – National Grid 800-322-3223
- Water – City of Gloucester 978-325-5600
- Sewer – City of Gloucester 978-325-5600
- Gas – National Grid 800-233-5325
- Cable/Internet – TBD
FOR MARKETING PURPOSES ONLY- SUBJECT TO CHANGE WITHOUT NOTICE
